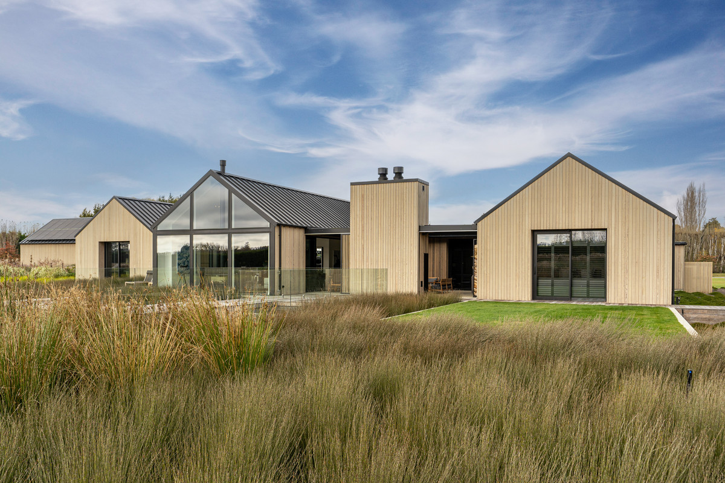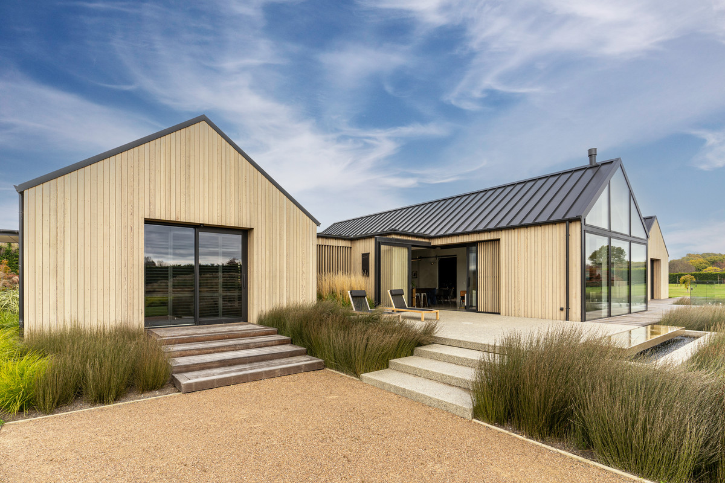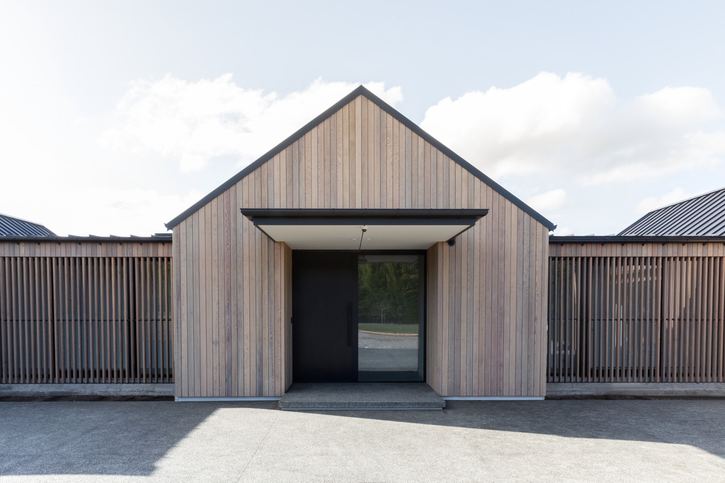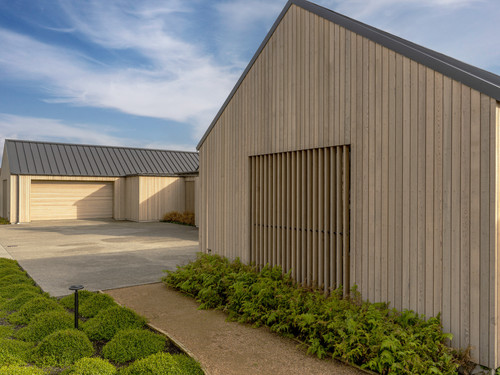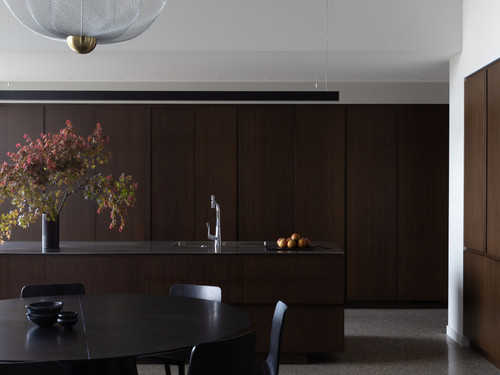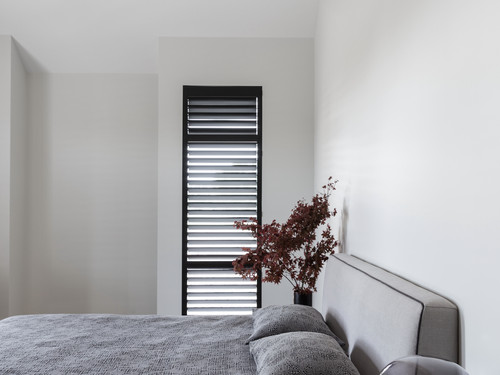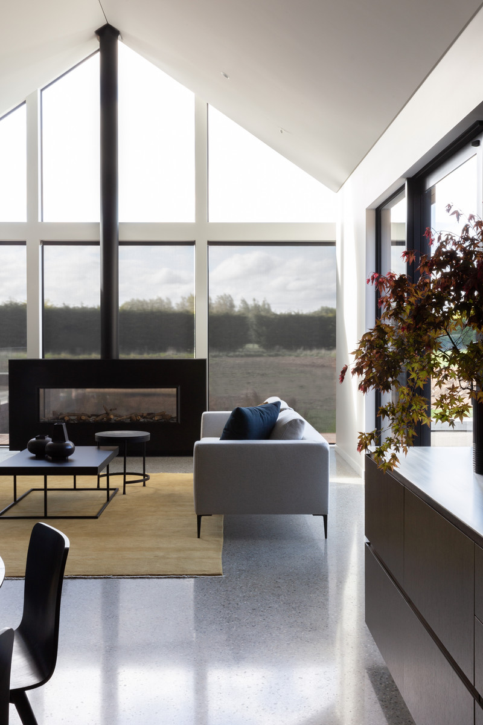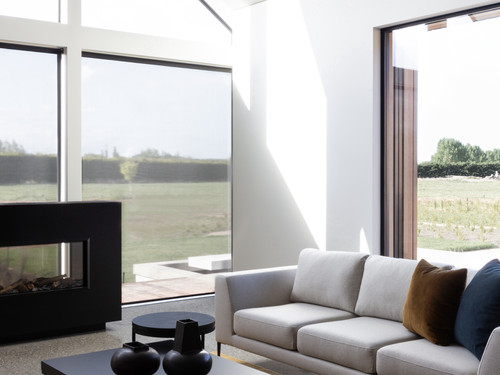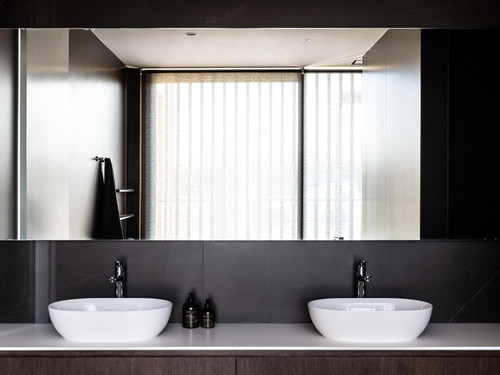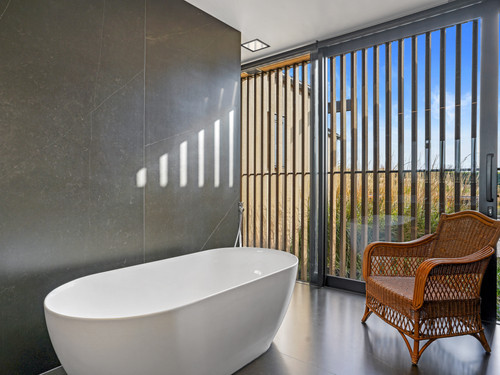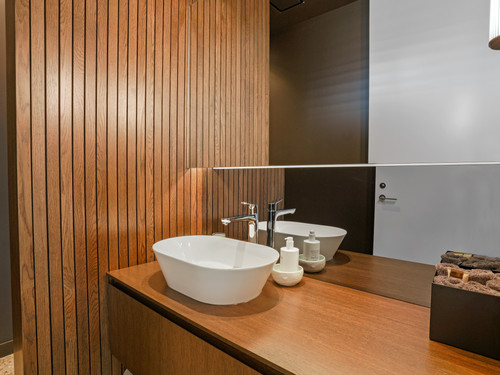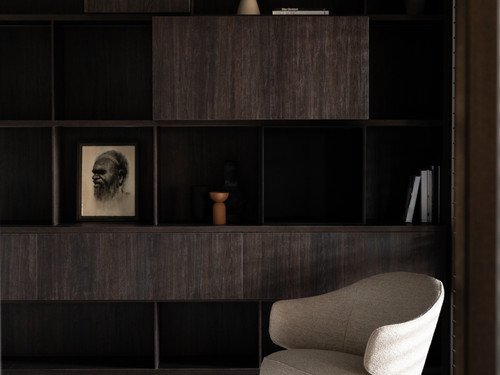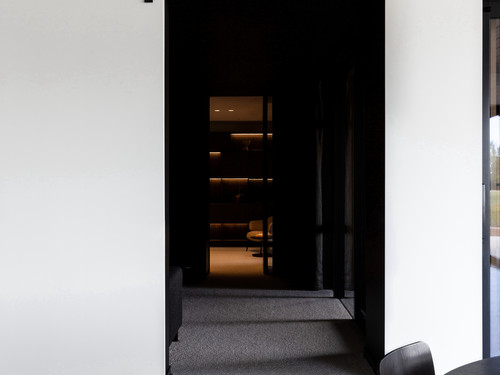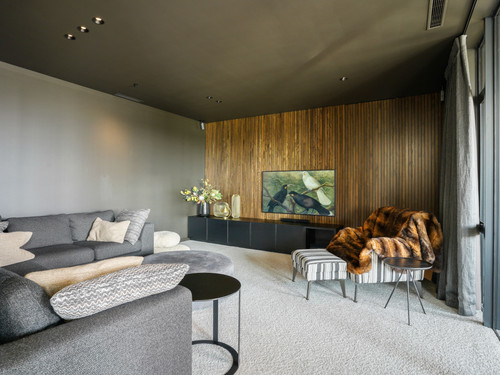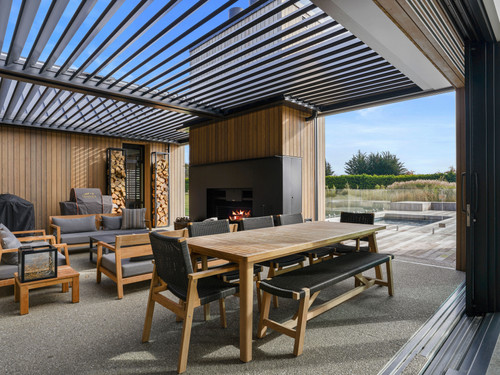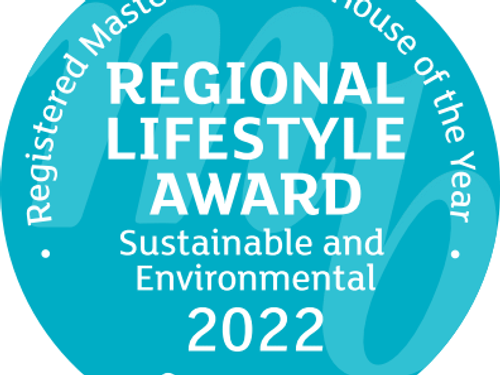North Canterbury House
This complex off grid 660sqm architectural build designed by O’Neil Architecture in conjunction with Lume Design (for interior design, lighting design and styling), and built by Brendan Falloon Builders.
The North Canterbury House gives a natural presence of sophistication through simplicity. The rectilinear barn design is divided into three interconnecting wings, centred around the open plan living area with a feature glass gable. Warmth and light flow through the home, thanks to the use of natural light and the vast sloping ceilings. Areas are made more intimate and relaxed through a darker interior pallet and the beautiful, unique timbers used throughout.
The build required a high level of attention to detail and accuracy with beautiful finishes such as the full-height vertical batten sliding screens on the building’s façade. They add flexibility, privacy and atmosphere. The home features a sleek, foldaway kitchen, polished concrete floor, wall panelling throughout and even hidden doors. The sophisticated design, slick use of natural materials, and constrained colour palette create a home that is warm and comfortable, yet minimalist and luxurious.
Sustainable Features:
Innovative and Energy Efficient
The home's design prioritised innovative, energy-efficient solutions, incorporating integral features such as multiple zones and areas that can be closed off when not in use. This enables better control over heating and cooling, ultimately reducing energy consumption in unused spaces. To maximize natural light and optimize sun exposure, the home's site placement was carefully chosen for skylights and passive solar heating, minimizing the need for artificial lighting and heating during the day. Additionally, cedar battens are used as natural window coverings for sun shade, effectively blocking direct sunlight during the hottest parts of the day, further enhancing energy efficiency.
Sustainable Building Solutions
In the process of designing this home, low-impact environmental product choices played a significant role, with a focus on selecting materials that have minimal environmental impact to preserve natural resources. The use of polished concrete was adopted as a renewable, cost-effective, and natural flooring solution. Additionally, thermally glazed windows were incorporated to provide thermal insulation, reducing heat loss during colder months and preventing excessive heat gain in warmer months.
Furthermore, high-value insulation was applied in the walls, ceilings, and foundations to maintain a consistent indoor temperature and minimize the need for constant heating or cooling. To promote sustainability, timber was utilized for the entire cladding of the house, making it a solid renewable and eco-friendly cladding choice.
Renewable Energy systems
By utilising renewable and recycled energy sources, solar panels with battery storage have been incorporated, effectively generating electricity from sunlight, and storing surplus energy in batteries. This sustainable approach offsets the need for electricity consumption from the grid and promotes the usage of renewable energy. The recycled hot water from solar panels plays a crucial role in heating for domestic purposes, including supplying water for the underfloor heating system, thus minimising the demand for additional energy to heat water.
Water and Waste Management
To reduce water and waste, an extensive rainwater retention system, designed to collect, store, and filter water from roof catchments and an onsite bore was added to this build. The system is specifically tailored for household and garden irrigation usage, effectively reducing the need for external water sources. Furthermore, a site-specific waste management system is in place, ensuring proper filtration of waste before disposal.
Future Proofing
The inclusion of electric car charging stations demonstrates foresight in preparing for the growing popularity of electric vehicles and supports the promotion of sustainable transportation options.

