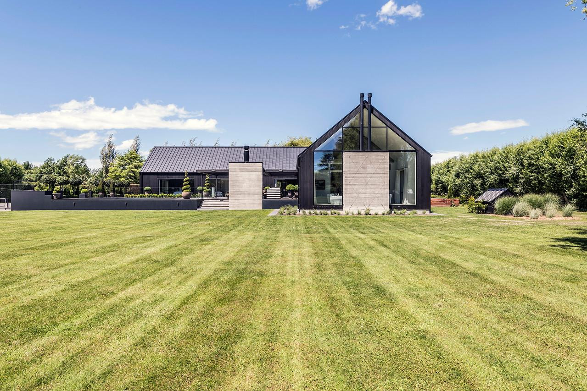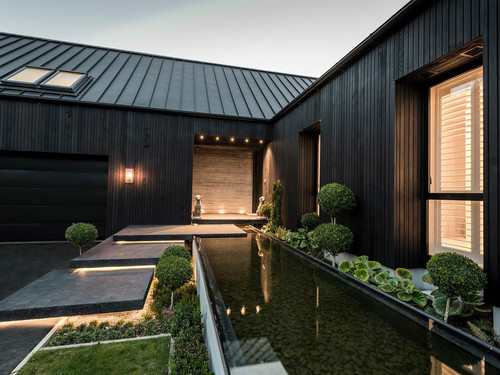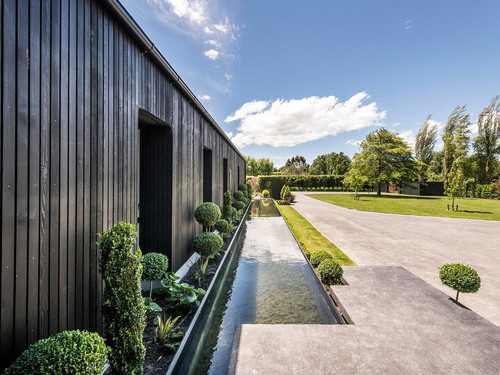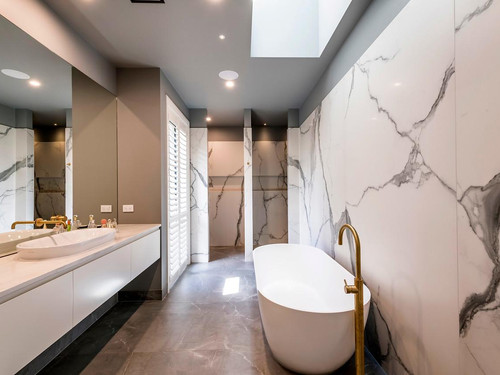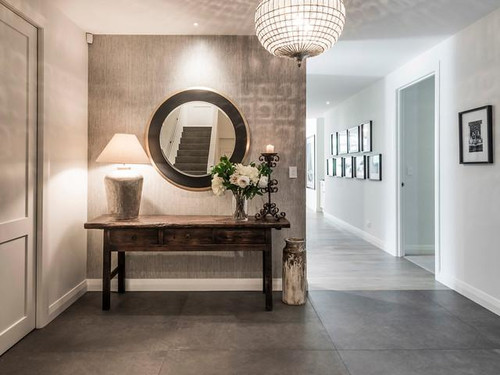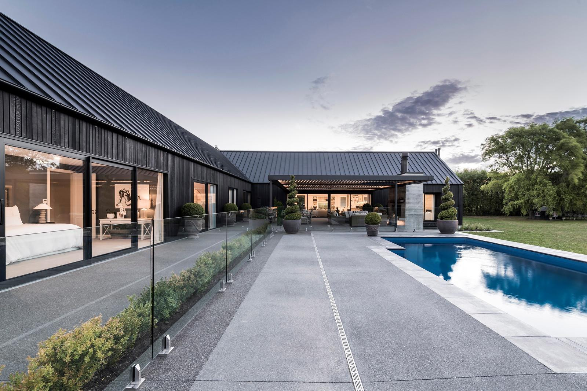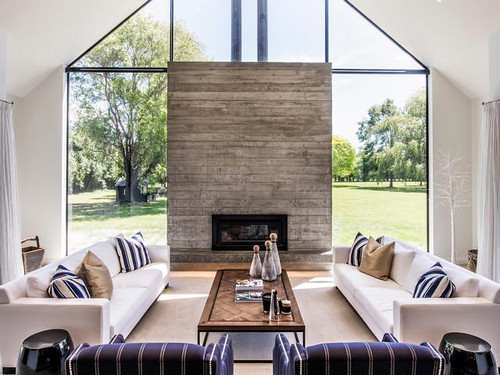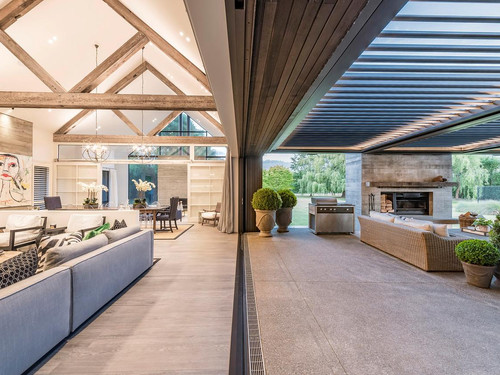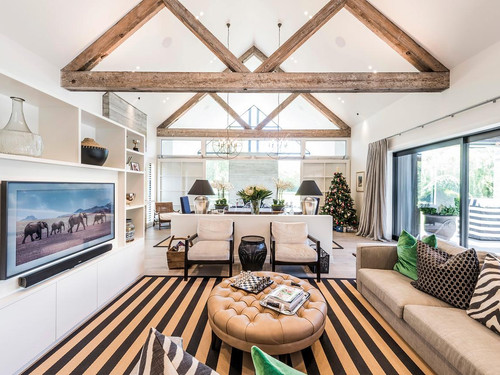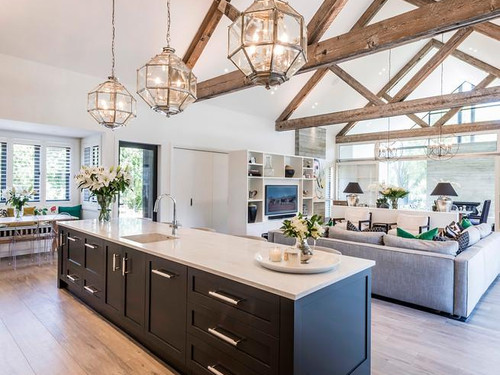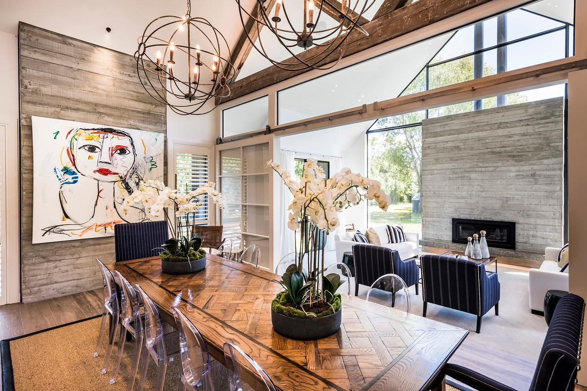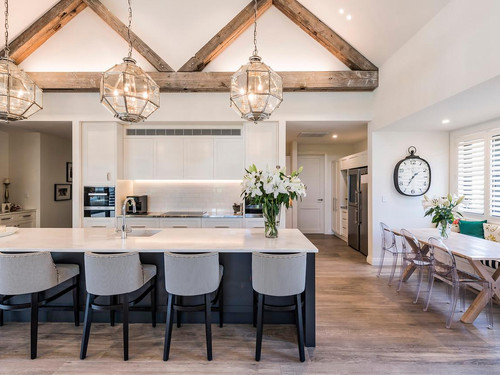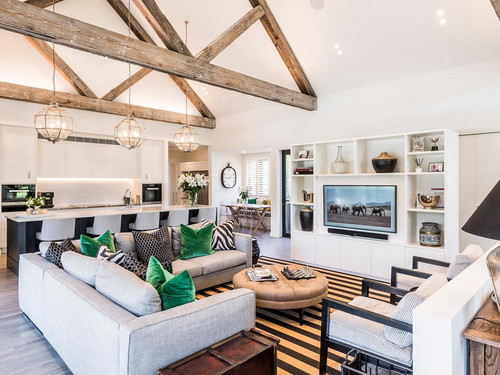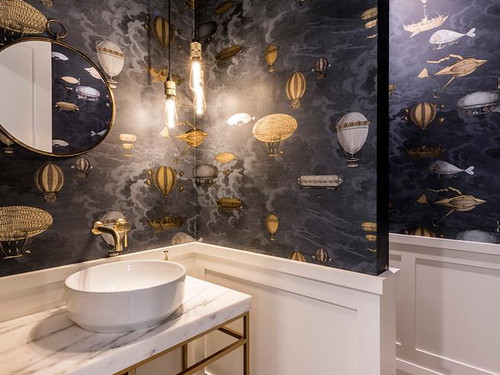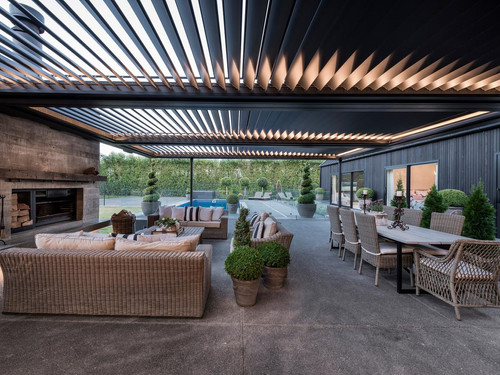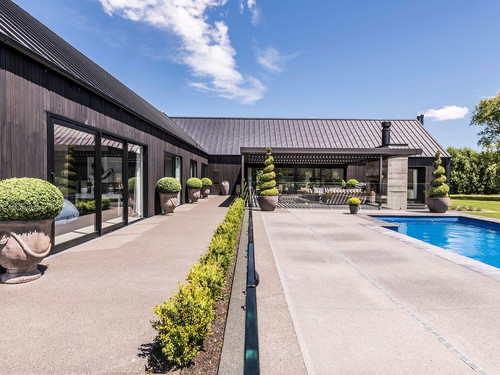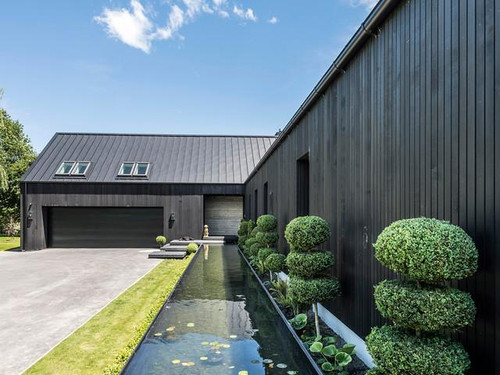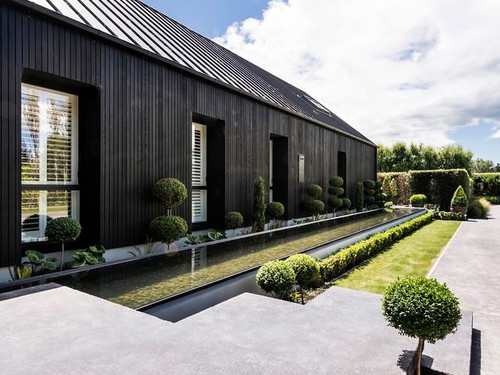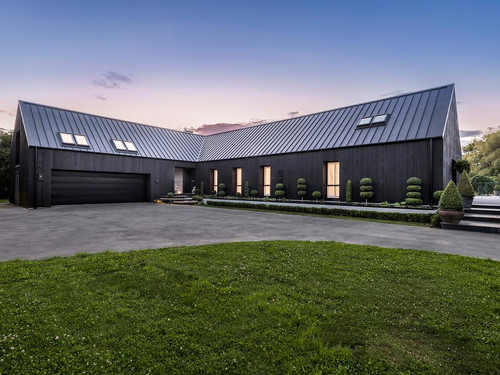Ohoka House
The Ohoka House a large 600 sqm European Barn inspired complex designed by O’Neil Architecture completed by the team at Brendan Falloon Builders. A well thought out plan in simple appearance that is a cleverly proportioned multi-functional single-storey split level home which seamlessly flows around the beautiful pool oasis.
Featuring vertical grooved cedar cladding, large feature windows used to connect the interior with the surrounding landscape, crisp lines formed by tray roofing, wide open cathedral ceilings and Canadian Oregon exposed rafters which were restored from recycled earthquake salvaged beams and created on-site, an extensive use of textured exposed concrete walls and chimneys hand-cast on-site.
These features compliment the stunning contemporary yet modern and timeless interior design created by Ohoka Design.
The International Design & Architecture Awards 2019 (IDA), Global Category
Titled: ArchiPro's most viewed project 2020
NZ House & Garden Home of the Month Feature - November 2021 No. 327

