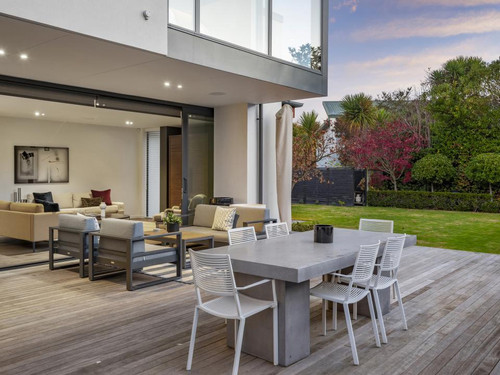Strowan House
Strowan House is an 380sqm O’Neil architecturally designed luxury home on the fringes of Christchurch City completed by Brendan Falloon Builders. A complex build consisting of an extensive structural steel formation allowing us to create beautiful cantilevering sections of this house. Large windows with overhanging soffits contrasting with hand-crafted cedar fascia.
Features include integra panel with plaster finishing, box chimneys, timber flooring throughout, granite benchtops, floor to ceiling windows and interior designed bathrooms and kitchen.















